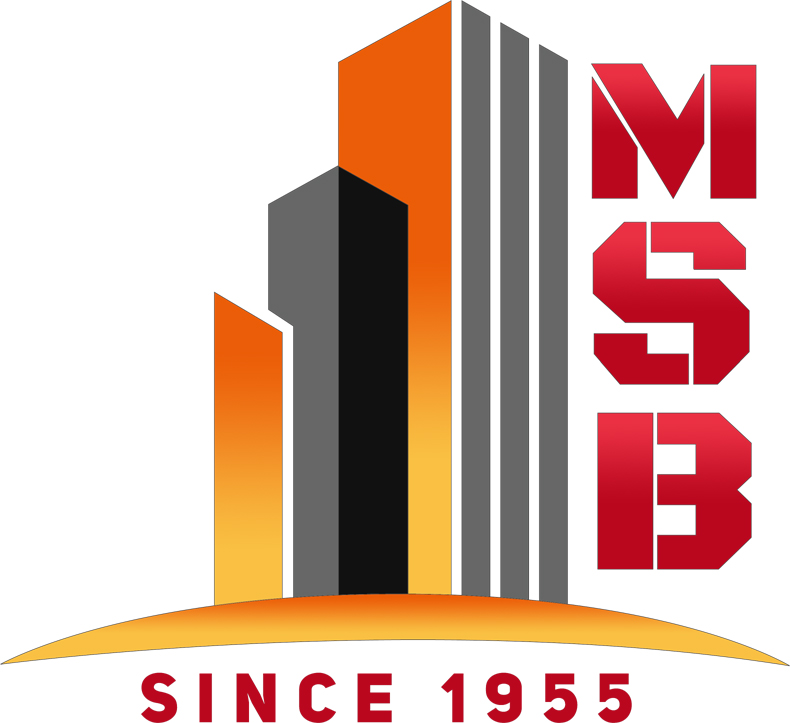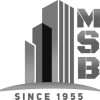OUR WORK PROCESS
At Shoukat Brothers, we take pride in delivering high-quality construction projects on time and within budget. Our company’s construction workflow is designed to be collaborative, efficient, and client-focused. From the initial consultation to the final handover, we work closely with our clients to ensure their vision is brought to life in the most effective and efficient way possible. We are committed to quality, safety, and customer satisfaction, and we continually strive to improve our processes and deliver exceptional results.

1. Project Initiation and Planning
MBS initiate a detailed consultation with the client to understand their needs, goals, and expectations. During this phase, we establish the project scope, timeline, budget, and any specific requirements. Our team conducts a thorough assessment of the project site, including topographical surveys, soil testing, and environmental impact evaluations. This helps identify potential challenges and opportunities before moving forward. In collaboration with architects and engineers, we begin the design phase. Our team ensures that all plans meet local building codes, zoning regulations, and client specifications. We present preliminary design drafts for client approval and make any necessary revisions.

2. Pre-Construction Phase
We handle all necessary permits and regulatory approvals required by local authorities to ensure the project complies with legal and safety standards. We prepare a detailed budget based on the finalized design, ensuring that all materials, labor, and overhead costs are accounted for. Our goal is to provide a realistic and transparent estimate for the client. Once the budget is approved, we develop a comprehensive project timeline. We allocate resources, arrange for equipment, and secure skilled subcontractors as needed to ensure the project stays on track.

3. Construction Phase
Before construction begins, we prepare the site by clearing debris, conducting excavation, and laying the foundation. We ensure that the site is safe and ready for work to begin. The first major phase of construction involves the structural work, including framing, roofing, and the installation of major systems (plumbing, electrical, HVAC). We ensure quality at every stage of construction by conducting regular inspections. During this phase, we install interior systems such as plumbing, electrical wiring, insulation, and HVAC. Our skilled teams make sure that all installations are done according to the latest standards and best practices. This is where the final touches are applied, including drywall installation, painting, flooring, and exterior finishes.

4. Post-Construction Phase
Before we hand over the keys to the client, we perform a final inspection to ensure that all aspects of the project have been completed to specification. This includes quality control checks, safety assessments, and functionality testing of systems (e.g., plumbing, electrical, HVAC). Once the project is complete, we conduct a walkthrough with the client to review the finished work. Any final adjustments or touch-ups are addressed during this phase. We provide the client with all necessary documentation, including building permits, warranties, and manuals for installed systems.

5. Project Closeout and Evaluation
After the project is completed, we gather feedback from the client to assess their level of satisfaction with our services. We use this feedback to continuously improve our processes. We offer ongoing support for any issues that may arise post-construction, ensuring that any concerns are addressed quickly and professionally. A detailed project report, including a summary of the budget, timeline, and any lessons learned, is prepared. This serves as a record for future reference and to improve future projects.


